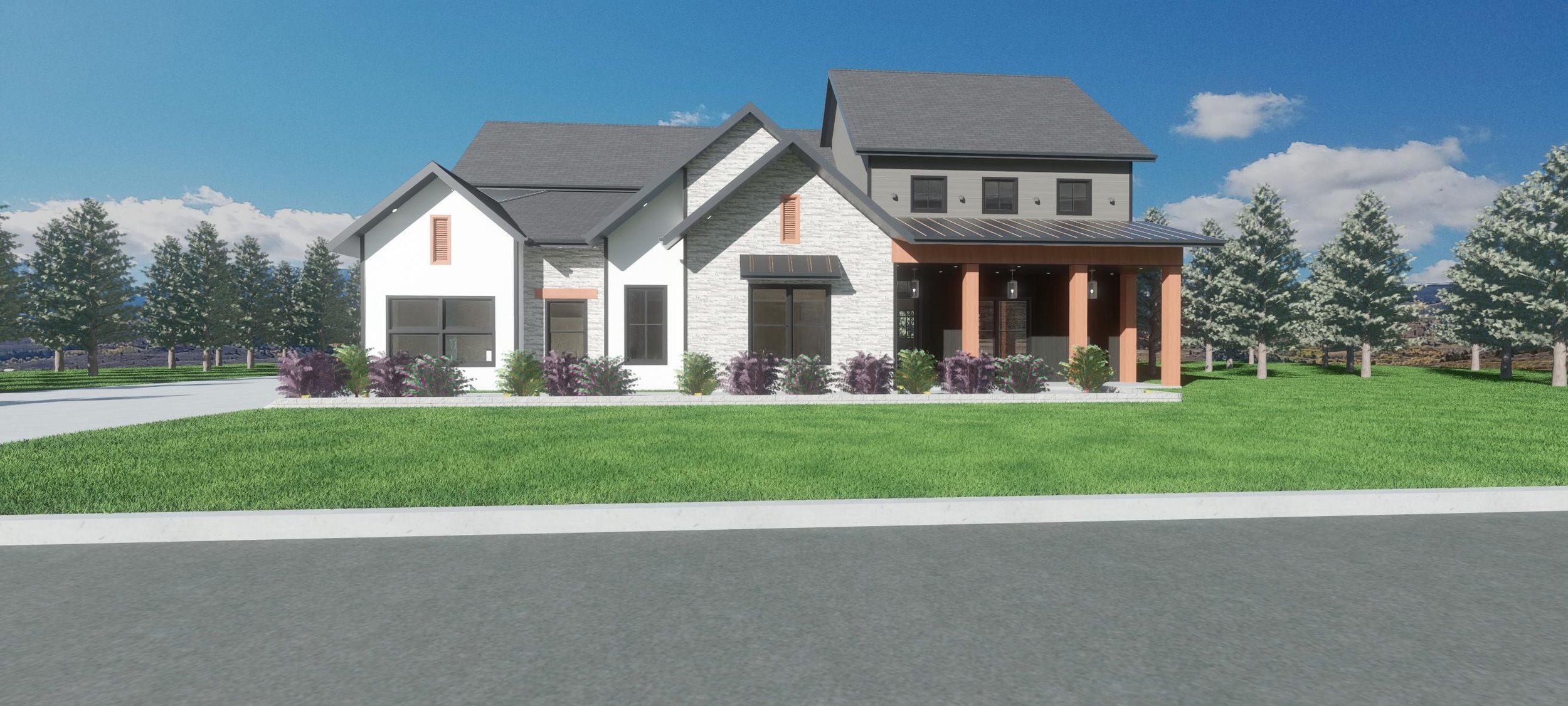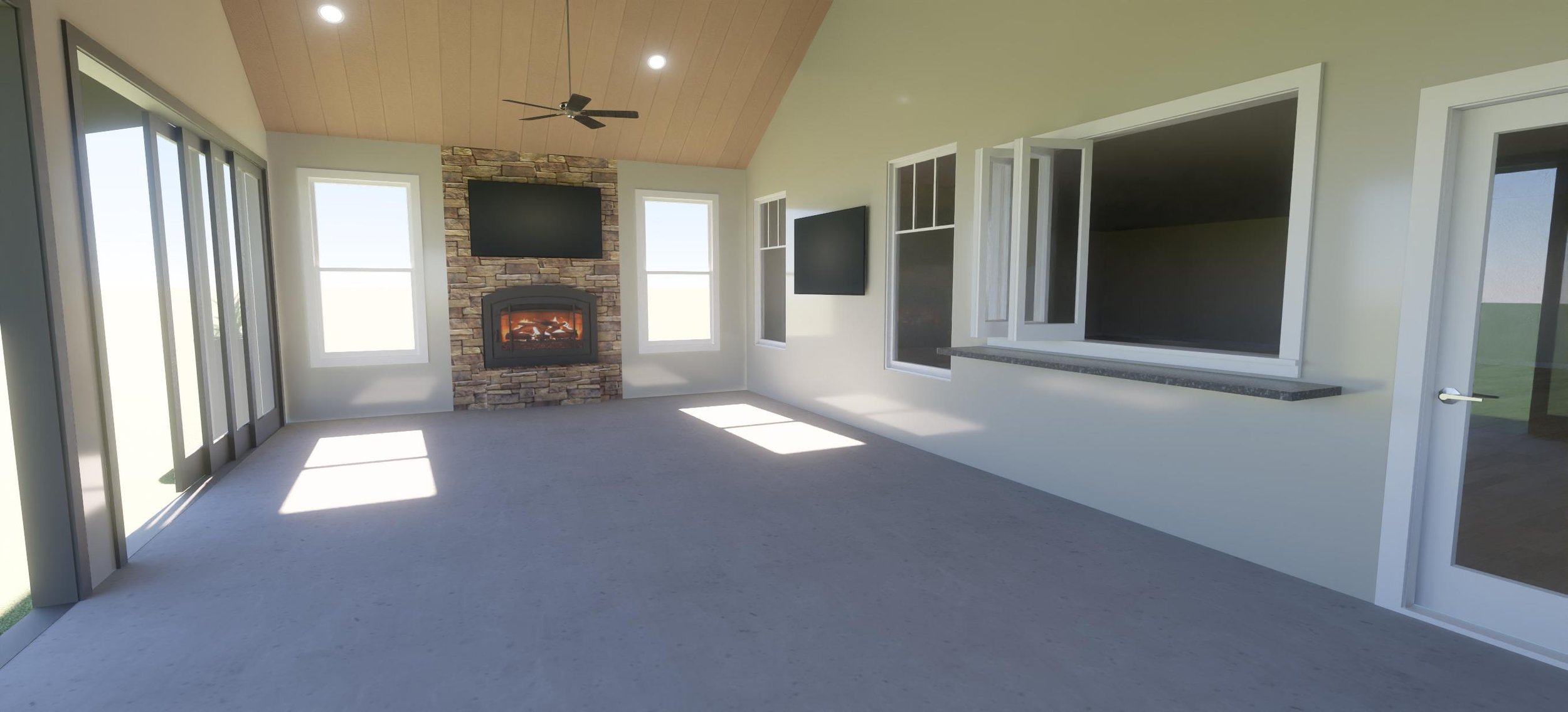
Bring Your Dream Home To Life!
Custom 3D Home Plans
Rendering Services
Contractor Programs
WG 3D was founded by home builders to help bridge the gap between the clients vision and the finished home. Our floor plan design process allows us to build a 3D model of your new home complete with the actual selections that you choose while producing construction ready floor plan sets for your builder! See what your new home will look like before ever breaking ground! Our team offers a wide variety of services including CAD drafting, custom home plan designs, 3D Rendered floor plans, and more!
Ready To Start Your Plan Design?
Ready to get your house plan design started? Take the first step today by using this form to Contact Us. Once we receive your information a team member will be in touch to learn more about your project and they will be able to provide you a quote for the requested architectural design work!
What Our Clients Say!
Our Process
Design your new house plan from the comfort of your home with virtual meetings with your draftsman. Learn how our process can make designing your next home a breeze! We have several house plan design options available ranging from traditional 2D line drawn plans to full 3D Designed plans rendered with the finishes that you select for your home! Our 3D Floor Plan design process allows you to more easily visualize your completed home before you even break ground!
Need More Inspiration? View Our Project Gallery!

We believe that designing your new home plan should be a fun & exciting experience! Let our team show you what your new home will look like before you even break ground!
Adam Woodall
Head of Drafting & Creative Design. Co-Owner
Parker Girard
Head of Sales. Co-Owner
Zack Girard Head of Operations. Co-Owner
OUR SERVICES
We offer a wide variety of architectural design services. Don’t see what you are looking for on our list below? Contact Us today to see if we can help with your project!
Residential House Plans
CAD Drawings & Drafting
Custom Floor Plan Design
3D Floor Plans
Photo Realistic Renderings
Floor Plan Video Walkthrough
Virtual Reality Floor Plan Tours
Design diagrams
Tile Diagrams














